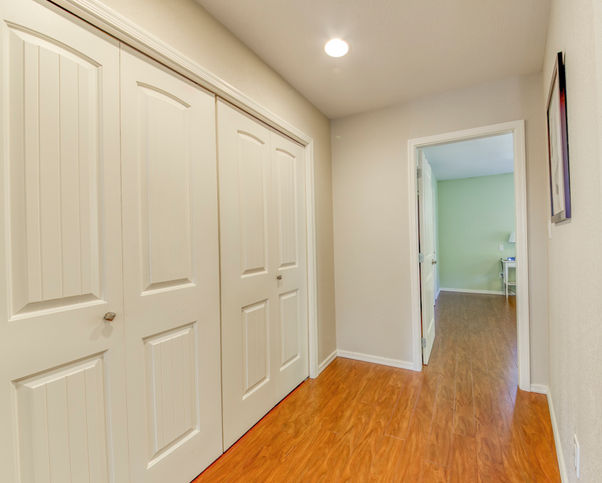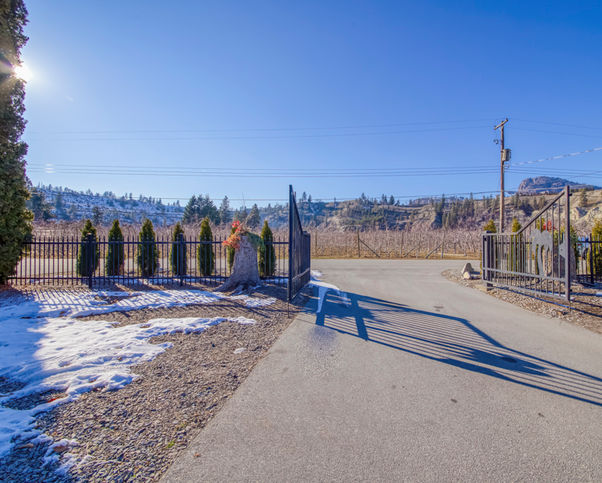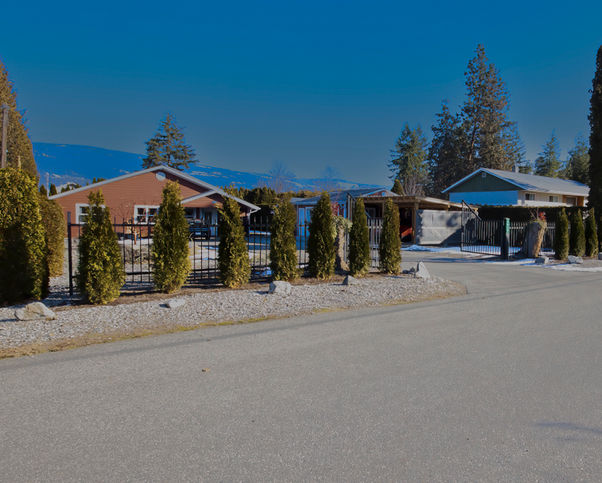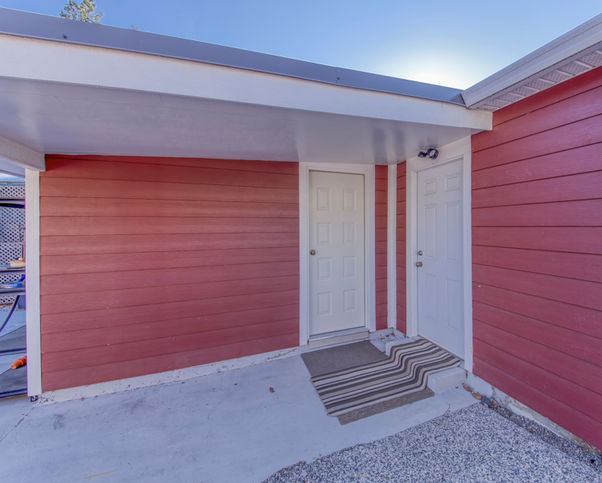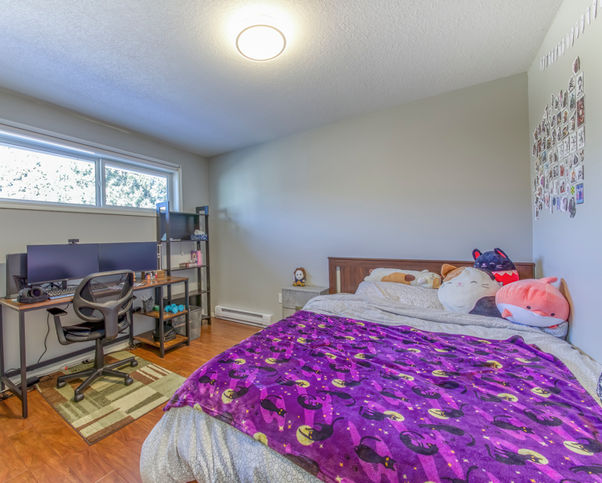EXECUTIVE LIVING WITHOUT THE HUGE EXPENSE
6 - 6709 Victoria Rd, Summerland BC V0H 1Z2
BUILD YOUR DREAM HOME
20 - 10605 Cedar Ave
Rock Garden Estates, Summerland
Offered for an excellent price of
$649,900
MLS® #182950
$149,000
MLS® #181785
Tammy Antrobus

REALTOR® | SRES®
250.488.0804

Your South Okanagan Real Estate Specialist

SOLD
Check back often for more fabulous listings
Sorry, this one is ...
A TROUT CREEK FAMILY HOME ON A LARGE LOT
5617 Pine Ave, Summerland, BC V0H 1Z4

OPEN CONCEPT LIVING
OTHER LIVING SPACES
OUTDOOR SPACES
Quiet, Private Area Close to Beach and Walking Trails
$975,000
MLS® #193436
SOLD FOR $1,100,000
A fabulous 3Bed plus Den/2Bath rancher on .31 acres in a private, quiet area in Trout Creek.
The open concept living areas provide the flexibility to create your required space for living and dining.
The well-designed kitchen offers lots of storage, excellent workflow and great natural light. There is also a large separate pantry ideal for small appliance storage.
The large master bedroom is separated from the other bedrooms & den for maximum privacy. It has a walk-in closet with good quality organizers. The ensuite features a separate jacuzzi tub, shower, 2 sinks and heated floors.
The detached double garage also has two finished and heated rooms ideal for a gym and office etc. There is also a double carport and additional parking.
The fully fenced yard has a double entrance gate for the driveway. The home was completely rebuilt in 2009 and has had many updates since including Solar Power.
Lots of options for expansion if desired.
Check out the Brochure for more details.
BEDROOMS AND BATHROOMS
A GREAT LOCATION

SPECIAL FEATURES
PROPERTY
-
.316 Acres
-
Walking distance to the beach
-
Private, quiet area on no-thru Rd
-
Close to walking trails
CONSTRUCTION & EXTERIOR
-
Framed Construction
-
Rebuilt in 2009
-
Asphalt Shingle Roof
-
Hardi-plank Siding
INTERIOR FINISHING
-
Low Maintenance Finishing
-
A Well-Designed Kitchen
-
Open Spacious Design
OUTDOOR SPACE
-
A Large Back Patio
-
Garden Shed
-
Large Fully Fenced Yard
-
Gated Entrance
-
Underground Irrigation
MECHANICAL SYSTEMS
-
Solar Panels (integrated with the city power distribution system so excess power is purchased by the city)
-
Ductless Heat Pump
-
Electric Baseboard
GARAGE DETAIL
-
Double Car Garage
-
With an Attached Double Carport
-
And 2 Separate Heated Rooms
EXPANSION POSSIBIITIES
-
CR1 Zoning Allows for a Secondary Suite Within the Main Structure - Add a Breezeway to the Garage and a Suite is Already Started
-
The Home was Designed to Allow the Construction of a Second Level
ELECTRIC
-
200 Amp Service
-
The solar system should provide ample electricity to maintain the houses electrical supply (some weather conditions may affect its efficiency)












